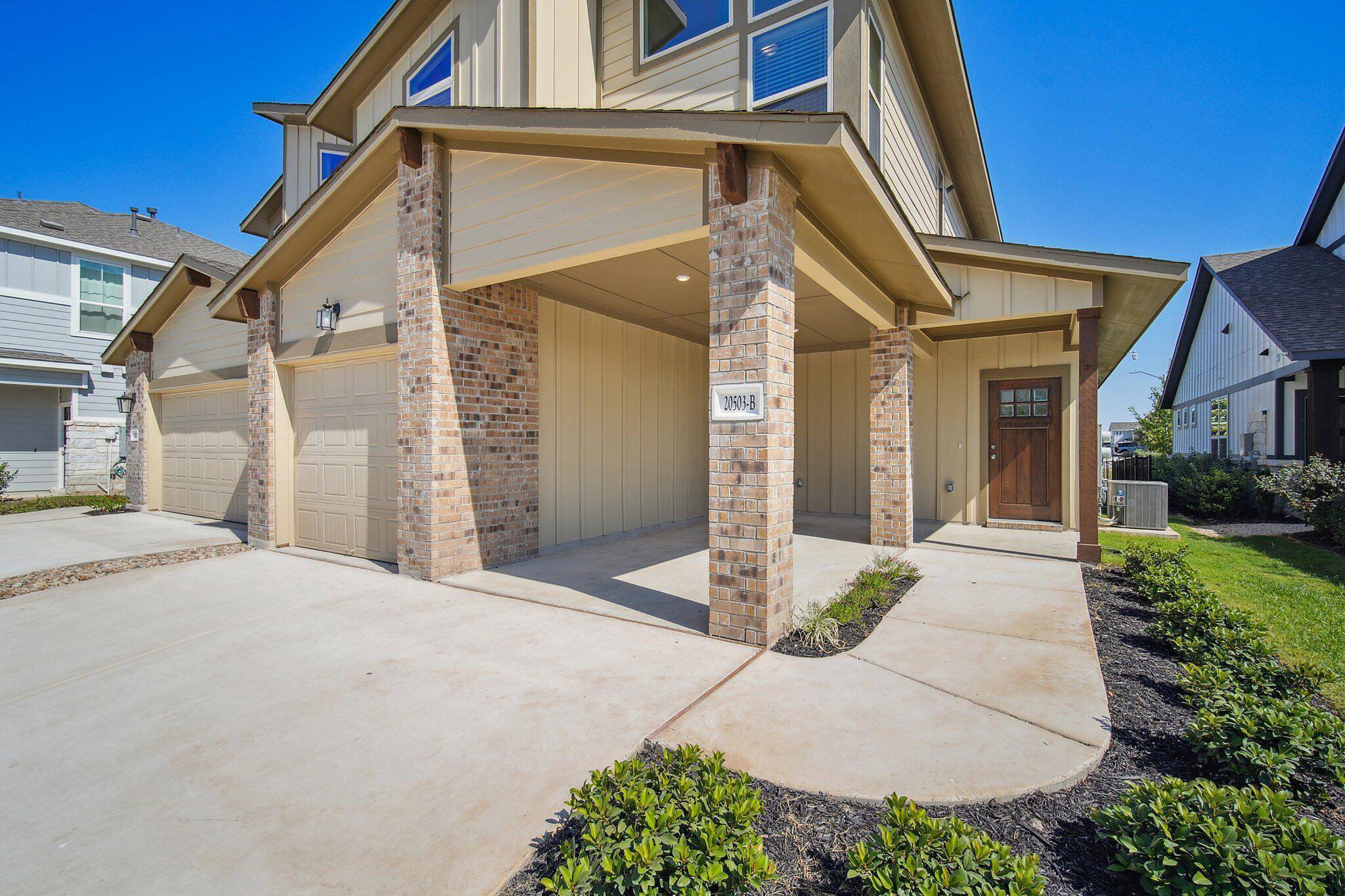3 Beds
3 Baths
1,606 SqFt
3 Beds
3 Baths
1,606 SqFt
OPEN HOUSE
Tue May 20, 10:00am - 2:00pm
Wed May 21, 10:00am - 2:00pm
Thu May 22, 10:00am - 2:00pm
Mon May 19, 10:00am - 2:00pm
Key Details
Property Type Townhouse
Sub Type Townhouse
Listing Status Active
Purchase Type For Sale
Square Footage 1,606 sqft
Price per Sqft $186
Subdivision Villas At Rowe
MLS Listing ID 2651761
Style See Remarks
Bedrooms 3
Full Baths 2
Half Baths 1
HOA Fees $210/mo
HOA Y/N Yes
Year Built 2024
Tax Year 2025
Lot Size 4,791 Sqft
Acres 0.11
Property Sub-Type Townhouse
Source actris
Property Description
Location
State TX
County Travis
Interior
Interior Features Kitchen Island, Open Floorplan, Pantry, Recessed Lighting
Heating Central
Cooling Central Air
Flooring Carpet, Laminate, Tile
Fireplace No
Appliance Dishwasher, Disposal, Down Draft, ENERGY STAR Qualified Appliances, ENERGY STAR Qualified Dishwasher, ENERGY STAR Qualified Refrigerator, ENERGY STAR Qualified Water Heater, Exhaust Fan, Gas Cooktop, Gas Range, Microwave, Free-Standing Gas Oven, Plumbed For Ice Maker, Free-Standing Range, Free-Standing Refrigerator, Self Cleaning Oven, Stainless Steel Appliance(s), Vented Exhaust Fan, Water Heater
Exterior
Exterior Feature None
Garage Spaces 1.0
Fence Back Yard, Wrought Iron
Pool None
Community Features Common Grounds, Playground
Utilities Available Electricity Available
Waterfront Description None
View None
Roof Type Composition
Porch Covered, Front Porch, Rear Porch
Total Parking Spaces 1
Private Pool No
Building
Lot Description Landscaped, Sprinkler - Automatic
Faces West
Foundation Slab
Sewer Public Sewer
Water Public
Level or Stories Two
Structure Type Brick Veneer,HardiPlank Type,Stone
New Construction Yes
Schools
Elementary Schools Dearing
Middle Schools Kelly Lane
High Schools Hendrickson
School District Pflugerville Isd
Others
HOA Fee Include Common Area Maintenance,Landscaping,Maintenance Grounds,Maintenance Structure
Special Listing Condition Standard
"My job is to find and attract mastery-based agents to the office, protect the culture, and make sure everyone is happy! "






