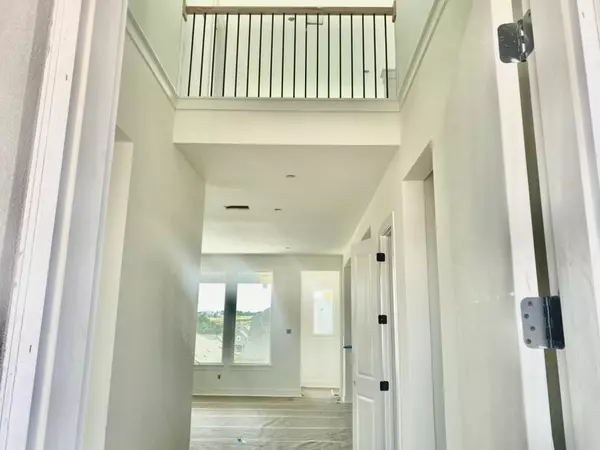
5 Beds
4.5 Baths
3,033 SqFt
5 Beds
4.5 Baths
3,033 SqFt
Key Details
Property Type Single Family Home
Sub Type Single Family Residence
Listing Status Active
Purchase Type For Sale
Square Footage 3,033 sqft
Price per Sqft $181
Subdivision Lariat
MLS Listing ID 1835586
Bedrooms 5
Full Baths 4
Half Baths 1
HOA Fees $210/qua
HOA Y/N Yes
Year Built 2025
Tax Year 2025
Lot Size 7,405 Sqft
Acres 0.17
Property Sub-Type Single Family Residence
Source actris
Property Description
Stop by our model and ask about our current buyer incentives!
Location
State TX
County Williamson
Rooms
Main Level Bedrooms 2
Interior
Interior Features Breakfast Bar, Ceiling Fan(s), Ceiling-High, Tray Ceiling(s), Vaulted Ceiling(s), Quartz Counters, Double Vanity, Eat-in Kitchen, Entrance Foyer, Interior Steps, Kitchen Island, Multiple Living Areas, Open Floorplan, Pantry, Primary Bedroom on Main, Recessed Lighting, Soaking Tub, Storage, Walk-In Closet(s)
Heating Central, ENERGY STAR Qualified Equipment, Natural Gas
Cooling Ceiling Fan(s), Central Air, ENERGY STAR Qualified Equipment
Flooring Carpet, Laminate, Tile
Fireplaces Number 1
Fireplaces Type Family Room
Fireplace No
Appliance Built-In Gas Oven, Built-In Gas Range, Dishwasher, Disposal, ENERGY STAR Qualified Appliances, Microwave, Water Heater
Exterior
Exterior Feature Lighting, Private Yard
Garage Spaces 2.5
Fence Back Yard
Pool None
Community Features Clubhouse, Park, Playground, Pool, Sidewalks, Street Lights, Trail(s)
Utilities Available Electricity Available, High Speed Internet, Natural Gas Available, Sewer Available, Water Available
Waterfront Description None
View None
Roof Type Composition
Porch Patio, Porch
Total Parking Spaces 4
Private Pool No
Building
Lot Description Back Yard, Curbs, Few Trees, Front Yard, Sprinkler - Automatic
Faces Northwest
Foundation Slab
Sewer Public Sewer
Water Public
Level or Stories Two
Structure Type Concrete,Frame,Masonry – Partial,Stone,Stucco
New Construction Yes
Schools
Elementary Schools Liberty Hill
Middle Schools Liberty Hill Middle
High Schools Liberty Hill
School District Liberty Hill Isd
Others
HOA Fee Include Common Area Maintenance
Special Listing Condition Standard
Virtual Tour https://my.matterport.com/show/?m=k5RM1wCFFHc

"My job is to find and attract mastery-based agents to the office, protect the culture, and make sure everyone is happy! "






