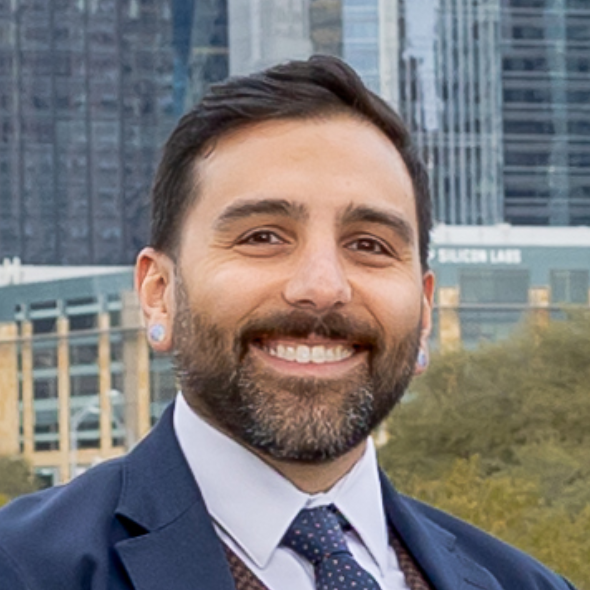
3 Beds
2.5 Baths
2,913 SqFt
3 Beds
2.5 Baths
2,913 SqFt
Open House
Sun Sep 28, 12:00pm - 2:00pm
Key Details
Property Type Single Family Home
Sub Type Single Family Residence
Listing Status Active
Purchase Type For Sale
Square Footage 2,913 sqft
Price per Sqft $223
Subdivision Avery Ranch East Ph 01
MLS Listing ID 5349498
Bedrooms 3
Full Baths 2
Half Baths 1
HOA Fees $196/qua
HOA Y/N Yes
Year Built 2003
Annual Tax Amount $12,782
Tax Year 2024
Lot Size 9,104 Sqft
Acres 0.209
Property Sub-Type Single Family Residence
Source actris
Property Description
Inside, the open and airy floor plan features dramatic ceilings, rich hardwood floors, and abundant natural light. The home includes spacious bedrooms, a dedicated office, formal dining room, media room, and an upstairs game room—offering space for both relaxation and entertaining.
The formal dining room showcases wood flooring, vaulted ceilings, and pendant lighting, flowing seamlessly into the chef's kitchen with granite countertops, white cabinetry, stainless steel appliances, and an oversized center island with bar seating. The living room features a dramatic wall of windows, a striking fireplace, and an open-concept layout connecting to the kitchen. The media room provides a cozy retreat for movie nights or immersive entertainment.
The oversized primary suite offers serene backyard views, a tray ceiling, and a versatile sitting area. Upstairs, two additional bedrooms and a spacious game room provide flexible space for family fun or casual hangouts.
Outdoor living includes a covered patio with extended deck, perfect for al fresco dining or relaxing in your backyard oasis. Avery Ranch amenities include five community centers with a Junior Olympic-size pool and splash pad, tennis and pickleball courts, covered pavilions, basketball and volleyball courts, playgrounds, and picnic areas. Conveniently close to Avery Ranch Golf Course, Dell Children's Hospital, Apple Campus, Metrorail station, and The Domain.
Location
State TX
County Williamson
Interior
Interior Features Ceiling Fan(s), High Ceilings, Tray Ceiling(s), Chandelier
Heating Central
Cooling Ceiling Fan(s), Central Air
Flooring Carpet, Tile, Wood
Fireplaces Number 1
Fireplaces Type Family Room
Fireplace No
Appliance Built-In Oven(s), Dishwasher, Disposal, Gas Cooktop, Microwave, Stainless Steel Appliance(s), Vented Exhaust Fan, Water Heater
Exterior
Exterior Feature Exterior Steps, Garden, Gutters Full, Private Yard
Garage Spaces 3.0
Fence Back Yard, Fenced, Privacy, Wood
Pool None
Community Features BBQ Pit/Grill, Clubhouse, Cluster Mailbox, Common Grounds, Golf, High Speed Internet, Park, Picnic Area, Planned Social Activities, Playground, Pool, Property Manager On-Site, Restaurant, Sidewalks, Sport Court(s)/Facility, Street Lights, Tennis Court(s), Underground Utilities, Trail(s)
Utilities Available Above Ground, Electricity Available, Natural Gas Available, Phone Available, Sewer Available, Underground Utilities, Water Available
Waterfront Description None
View Panoramic, Park/Greenbelt, Trees/Woods
Roof Type Shingle
Porch Covered, Deck, Front Porch, Rear Porch
Total Parking Spaces 5
Private Pool No
Building
Lot Description Greenbelt, Back Yard, Close to Clubhouse, Corner Lot, Curbs, Front Yard, Garden, Landscaped, Near Golf Course, Near Public Transit, Sprinkler - Automatic, Sprinklers In Rear, Sprinklers In Front, Trees-Medium (20 Ft - 40 Ft)
Faces Southeast
Foundation Slab
Sewer Public Sewer
Water Public
Level or Stories Two
Structure Type Brick,HardiPlank Type
New Construction No
Schools
Elementary Schools Patsy Sommer
Middle Schools Pearson Ranch
High Schools Mcneil
School District Round Rock Isd
Others
HOA Fee Include Common Area Maintenance
Special Listing Condition Standard
Virtual Tour https://www.zillow.com/view-imx/c817f175-fa49-499c-a5ea-e5cce3a0174e?initialViewType=pano

"My job is to find and attract mastery-based agents to the office, protect the culture, and make sure everyone is happy! "






